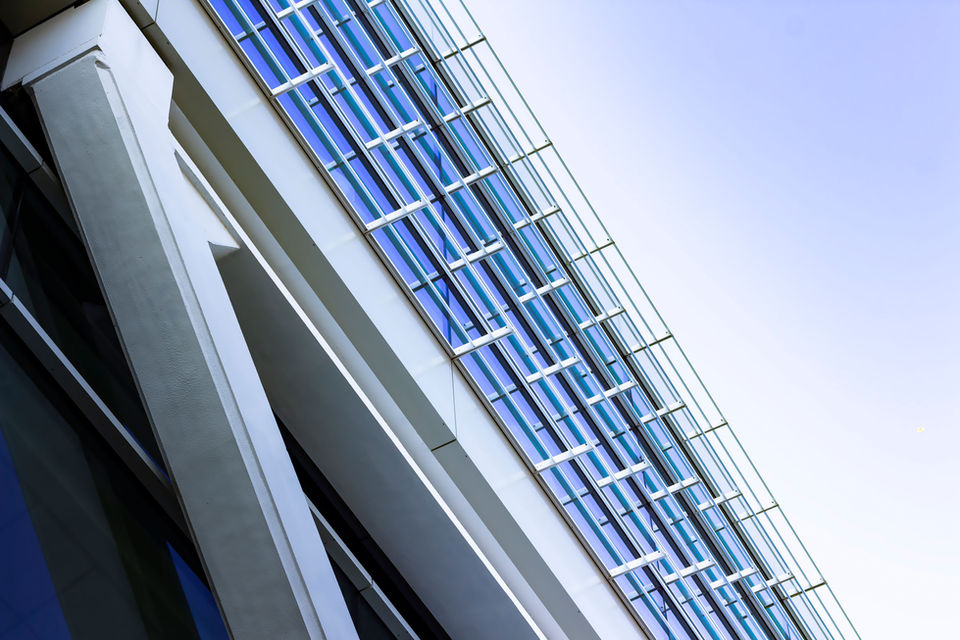
NEW YORK, NY
Marie-Josée and Henry R. Kravis Research Building – The Rockefeller University River Campus
The new laboratory building at Rockefeller University projects over FDR Drive in Manhattan and serves as a highly collaborative facility supporting modern research.
The new laboratory building at Rockefeller University projects over FDR Drive in Manhattan and serves as a highly collaborative facility supporting modern research.
The new 160,000 ft² laboratory building extending over FDR Drive maintains a low building profile to protect and enhance the views of the campus from Manhattan and the East River.
It also incorporates maximum flexibility for changes in the layouts of the spaces, horizontal connectivity to improve communication between programs, lounges, informal congregation areas, seminar rooms, general food and beverage spaces, and a green roof over the new two-storey laboratory that is integrated into the landscape.
The facility provides new connections to existing laboratory buildings and infrastructure.

PROJECT HIGHLIGHTS
CLIENT
Rockefeller University
ARCHITECT
Rafael Viñoly Architects
OUR ROLE(S)
Building Envelope Consultant
SIZE
14,864 m² (160,000 ft²)
BUDGET
$150 M
MARKET (OFFICE)
NEW YORK

KEY CONSIDERATIONS
Challenge One
The footprint of the new laboratory building is directly above the bustling FDR expressway. Since this expressway is integral to commuters it could not be closed down to allow for construction.
Solution One
Our team developed a building envelope solution that could be assembled on the structural frame of the building and was constructed off-site, transported by barge to the site, and lifted into place above the FDR expressway.
Careful consideration was given to the weight of each module as they were transported to the site and lifted into place by cranes from barges on the East River. The strategy was for the modules to serve as staging areas for the remainder of the work to progress without disruption to the expressway below.




















