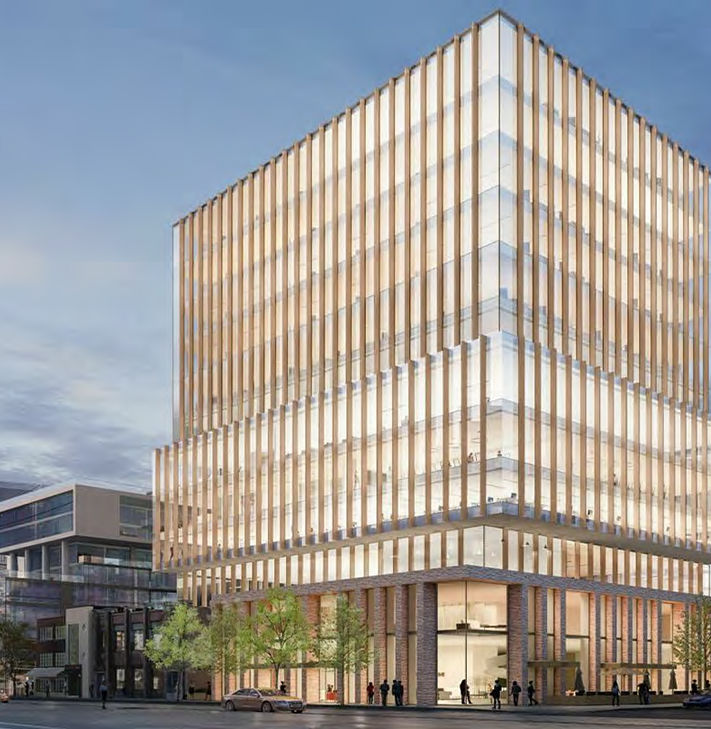
TORONTO, ON
540-544 King Street West
540-544 King Street West is a mixed-use development with a 15-storey residential tower and a 12-story office tower with retail space and underground parking in a shared podium.
The project will be a mass timber structure that pioneers and champion’s Allied’s sustainability objectives, targeting the CAGBC Zero Carbon Building Program, LEEDv4 Gold, and the Toronto Green Standard.
The project was originally conceived as a reinforced concrete structure. During the design development phase, Entuitive was engaged by Allied to provide alternative structural solutions in mass timber and complete an embodied carbon study on the existing design and proposed timber alternates.
Entuitive was engaged to provide integrated structural, fire, building envelope, and sustainability services. Because the building will exceed the current height limits for combustible construction in the Ontario Building Code, the design and approvals process will involve a performance-based approach and close collaboration with city officials.
In the initial phase of the study, multiple mass timber options were developed to allow Allied to choose their preferred approach, which was carried forward for the carbon accounting portion of the work.
The results of the study showed the potential for significant embodied carbon reduction by switching from concrete to timber, and the client opted to abandon the original scheme and re-boot the project as a timber building.

PROJECT HIGHLIGHTS
CLIENT
Allied Properties
ARCHITECT
Hariri Pontarini;
Turner Fleischer
OUR ROLE(S)
Structural Engineering Consultant;
Fire Engineering Consultant;
Building Envelope Consultant;
Sustainability Consultant
SIZE
22,300 m² (240,000 ft²)
BUDGET
-
MARKET (OFFICE)
TORONTO







